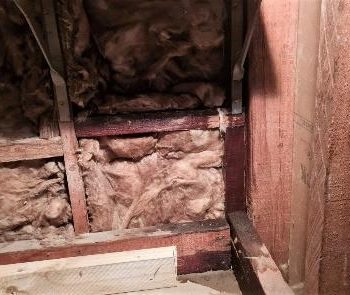External Roofing
On inspection of the roof the concrete roof tiles pitched at 18-190 appeared to be in good condition however on inspection of the roof and box guttering the following was observed:
1. There was visible downward roof deflection to the midpoint of the clerestory windows roof and box guttering below and requires engineers report to confirm structural status
2. There was sealant cracking/decomposing in the box gutter at sheet joints that were not sandwiched between surfaces of the joint and not protected from exposure to ultraviolet radiation
3. There were no positive or smooth falls in the box guttering sloping pan to the drainage outlets in the box guttering
4. The depth of the sloping box guttering appeared not suitably formed to allow a reasonable volume of storm-water to be collected and conveyed to the box gutter outlet points and requires an engineer to confirm the status of the box guttering design and drainage capacity
5. The falls in the box guttering were allowing low points or ponding to occur in the gutters mid-point to the sloping pan of the box guttering
6. There was no sumps and no suitably code designed overflow (spout/spigot)with freeboard set at a suitable level in the box guttering to allow storm water from a storm event to overflow to atmosphere
7. There were no under flashings to the box guttering from under the tile roof draining stormwater into the box guttering
8. There were cracks in the clerestory window (sill) over-flashings into the box guttering
9. The clerestory windows above the box guttering sill flashings were overlaid with sealant and the sealant was cracking from exposure to ultraviolet radiation and appeared to contain dry rot in areas
10. There was a broken tile adjacent the box guttering exposing the dwelling to water ingress
11. There was decomposition of timber cladding to shed dormer roof and apron flashing not installed behind claddings
Building Code References
AS2050 – Installation of roof tiles
1.4.2 Weather resistance The completed roof shall be sufficiently free from defect or distortion to be weatherproof
AS 3500.3 Stormwater drainage 2.8.1.2 Sealants
Sealants, including caulking compounds and tapes, shall:
(a) be neutral cure;
(b) where exposed above ground, be resistant to ultraviolet radiation;
(c) have the appropriate range of service temperatures for the location;
(d) have positive adhesion to and compatibility with the materials being jointed; and
(e) where applicable, retain flexibility throughout the service life.
4.13.2.2 Sealant
Sealant joints shall be used in conjunction with mechanical connections or fasteners as specified in AS/NZS 2179.1, spaced at not more than 40 mm centres. The sealant shall be sandwiched between clean surfaces of the components of the joint to ensure a positive seal and to protect the sealant from exposure to ultraviolet radiation. To ensure complete cure of silicone rubber sealants, the width of sealant bead, when compressed, should not exceed 25 mm.
AS2904 1995 Damp proof courses and Flashings
4.5 Flashing
Barrier of impervious material, built-in to prevent moisture movement to any part of a building requiring protection (usually the part below it). It includes a waterproof strip barrier around an opening in a wall or, at a roof junction, or at a roof penetration to prevent the ingress of water to the inner parts of a building
Class 1&10 BCA Volume 2 – 2010 3.5.2.4 Installation of gutter (NCC2016)
(a) Gutters must be installed with a fall of not less than—
(i) 1:500 for eaves gutters, unless fixed to metal fascia’s; and
(ii) 1:100 for box gutters
AS3500.3: 2003 Plumbing and Drainage Section 5: Stormwater 5.3.3.1 Roof areas
Stormwater from roof areas shall, in general, be collected and conveyed in gutters and downpipes (see Section 3) and, during periods of high rainfall intensity or blockage of the roof drainage system, be discharged through overflow devices
AS 3500.3 – 2003 – Stormwater drainage
3.7 BOX GUTTER SYSTEMS 3.7.1 General
(c) sumps with appropriate overflow devices
Clause 4.9 BOX GUTTERS
Box gutters shall be installed as follows:
(d) Outlets – Outlets shall discharge through either a rain head or a sump
Internal Roofing
On inspection of the dwelling interior the following was observed:
1. There was water staining/marking and bubbling to the beam below the mid-point of the roof box guttering above as described in item #1
2. There was water staining/marking and bubbling to the laundry ceiling and marking to the wall corner
Note: There was an open crack in end of barge peak above the laundry exposing the dwelling laundry to water ingress
3. There was staining and water damage to the raking vaulted kitchen pantry ceiling adjacent the dwellings exterior walls
4. There was water staining and dampness to the ceiling space framing above the laundry
Building Code References
AS2050 – Installation of roof tiles
1.4.2 Weather resistance
The completed roof shall be sufficiently free from defect or distortion to be weatherproof
F2.2.2 Weatherproofing and dampness
A building is to be constructed to provide resistance to moisture from the outside and moisture rising from the ground













