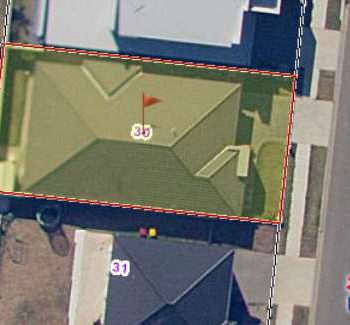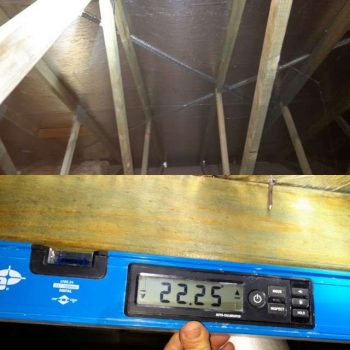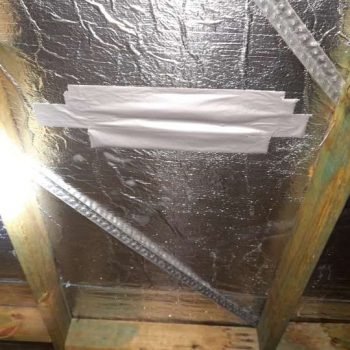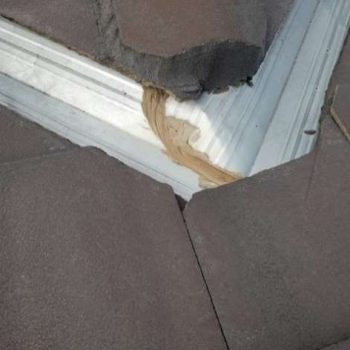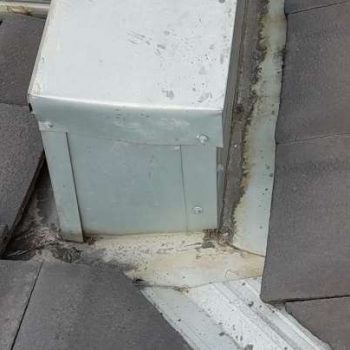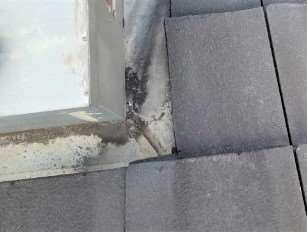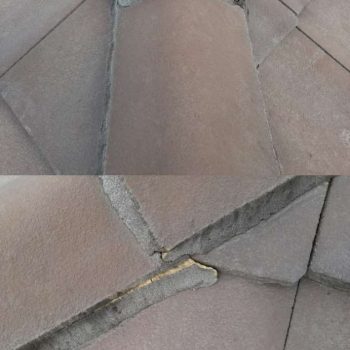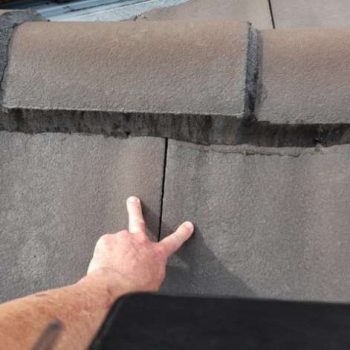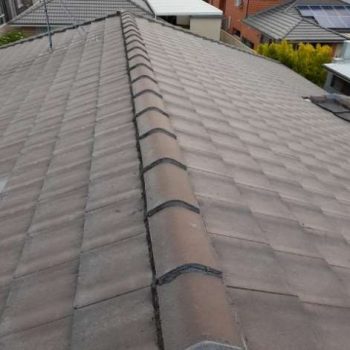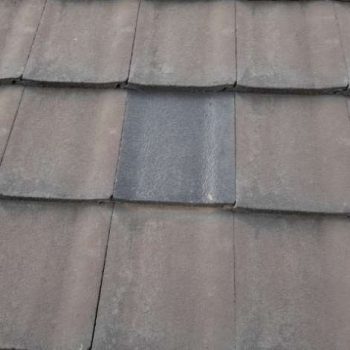2.4 FIXING SYSTEMS
NOTES:
- Laboratory testing has shown that only a minor deflection of truly adherent mortar will result in a breakage of either or both ridge or tile upon deflection of the roof. In most instances of mortar bedding and pointing, a truly long-term adherent bond does not exist. Experience has shown that roofs in practice deflect and mortar does inevitably break. It is therefore recommended that mortar bonding should not be used as a minimum mechanical fixing.
AS 3500.3 Stormwater drainage
4.13.2.2 Sealant
Sealant joints shall be used in conjunction with mechanical connections or fasteners as specified in AS/NZS 2179.1, spaced at not more than 40 mm centres. The sealant shall be sandwiched between clean surfaces of the components of the joint to ensure a positive seal and to protect the sealant from exposure to ultraviolet radiation. To ensure complete cure of silicone rubber sealants, the width of sealant bead, when compressed, should not exceed 25 mm.
AS2904 1995 Damp proof courses and Flashings
4.5 Flashing
Barrier of impervious material, built-in to prevent moisture movement to any part of a building requiring protection (usually the part below it). It includes a waterproof strip barrier around an opening in a wall or, at a roof junction, or at a roof penetration to prevent the ingress of water to the inner parts of a building.
3.1 SARKING
3.1.1 General
Sarking shall be provided for all roofs where the design wind velocity is greater than 47 m/s. Where required, pliable and reflective foil sarking shall be fixed in accordance with AS 4200.2.
Rigid or semi-rigid sarking shall be fixed to provide adequate means for the water to discharge to the eaves.
NOTES:
- In addition to the specific requirements noted above, sarking of the whole roof is recommended where the design wind velocity is 33 m/s or greater.
- Sarking may also be necessary in other circumstances, depending on roof pitch, length of rafter, fire hazard or tile type.
- Anti-ponding facilities may be provided and installed, if required, to ensure that ponding does not occur on the sarking.
3.1.2 Damage
Care shall be taken to avoid damaging the membranes during installation or tile-fixing operations.


